I recently received a printed Disney Wish deck plan which featured the same information you can find on the current digital deck plan along with new to me stateroom layouts on the backside.
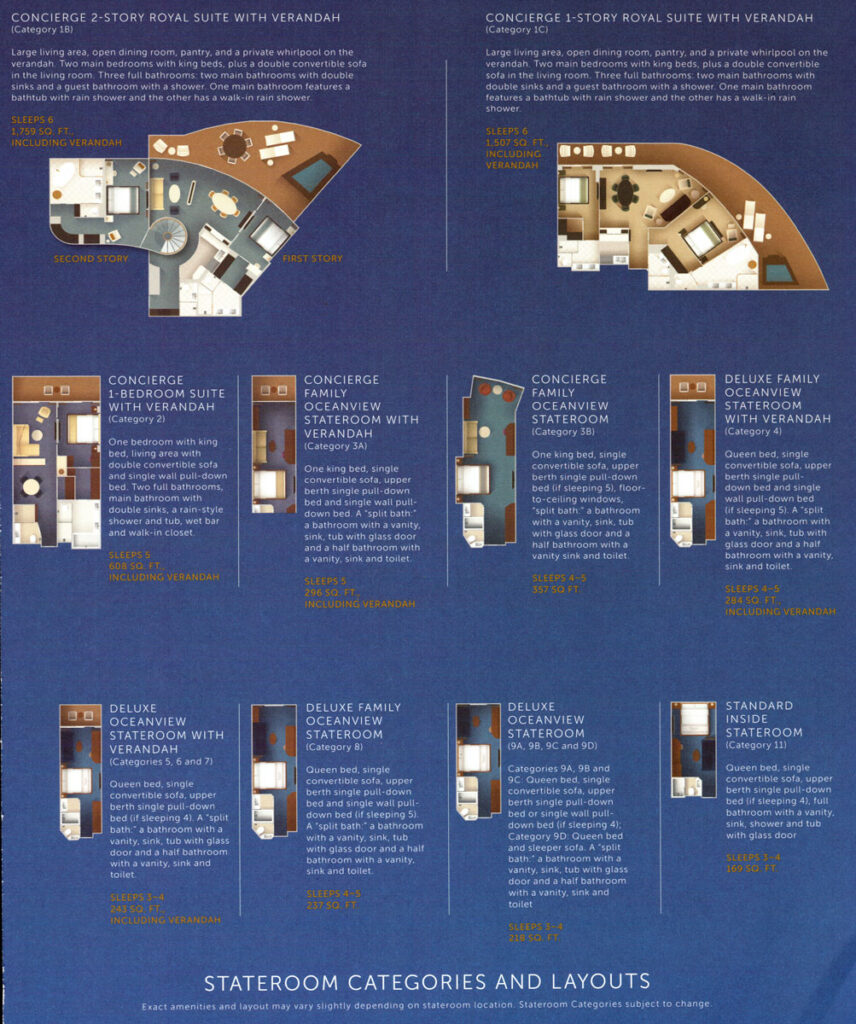
These are conceptual layouts of the various stateroom categories. The actual staterooms are likely to vary slightly depending on stateroom location and final configurations. Plus as the fine print states, these are subject to change. The images are not perfect, as they were scanned from the printed deck plans. If and when digital versions become available, the they will be updated.
Concierge 2-Story Royal Suite with Verandah
Category 1B | Sleeps 6 | 1,759 sq.ft. including verandah
Large living area, open dining room, pantry, and a private whirlpool the verandah. Two main bedrooms with king beds, plus a double convertible sofa in the living room. Three full bathrooms: two main bathrooms with double sinks and a guest bathroom with a shower. One main bathroom features a bathtub with rain shower and the other has a walk-in rain shower.
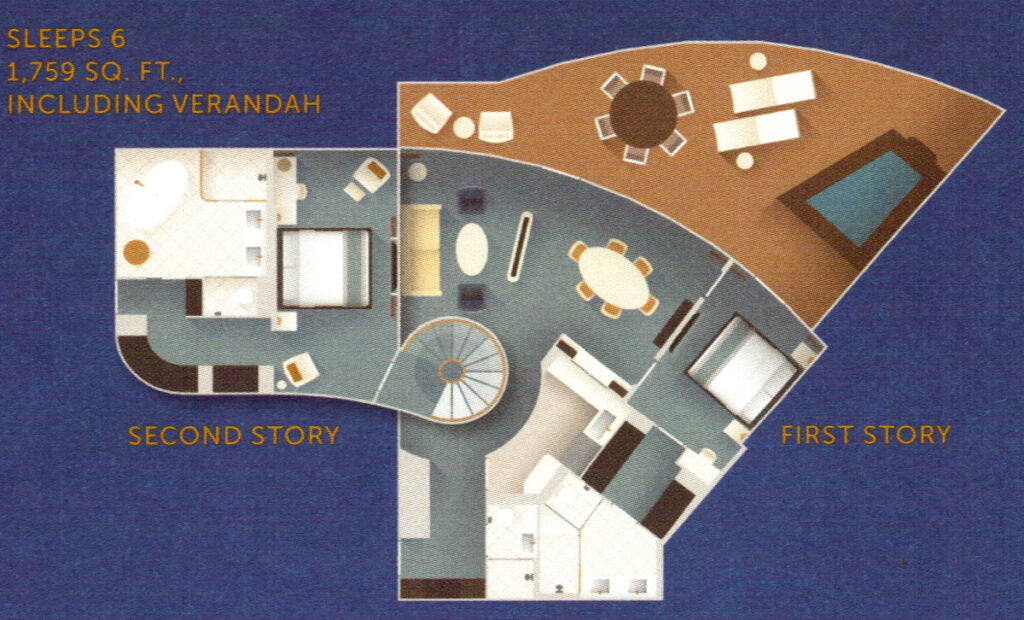
Concierge 1-Story Royal Suite with Verandah
Category 1C | Sleeps 6 | 1,507 sq.ft. including verandah
Large living area, open dining room, pantry, and a private whirlpool on the verandah. Two main bedrooms with king beds, plus a double convertible sofa in the living room. Three full bathrooms: two main bathrooms with double sinks and a guest bathroom with shower. One main bathroom features a bathtub with rain shower and the other has a walk-in rain shower.
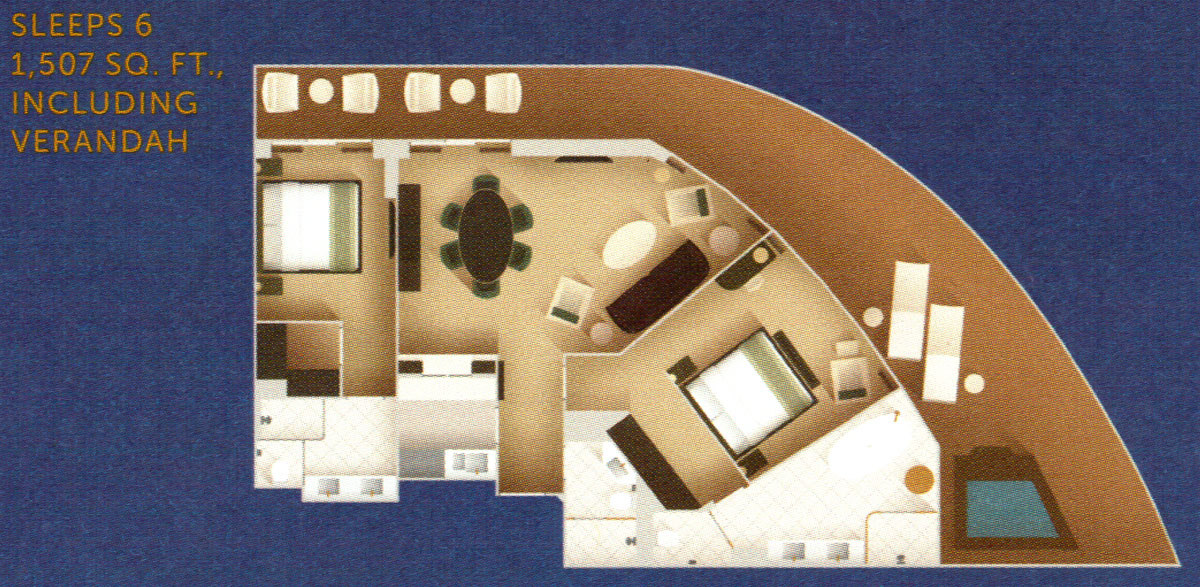
Concierge 1-Bedroom Suite with Verandah
Category 2 | Sleeps 5 | 608 sq.ft. including verandah
Once bedroom with king bed, living area with double convertible sofa and single wall pull-down bed. Two full bathrooms, main bathroom with double sinks, a rain-style shower and tub, wet bar and walk-in closet.
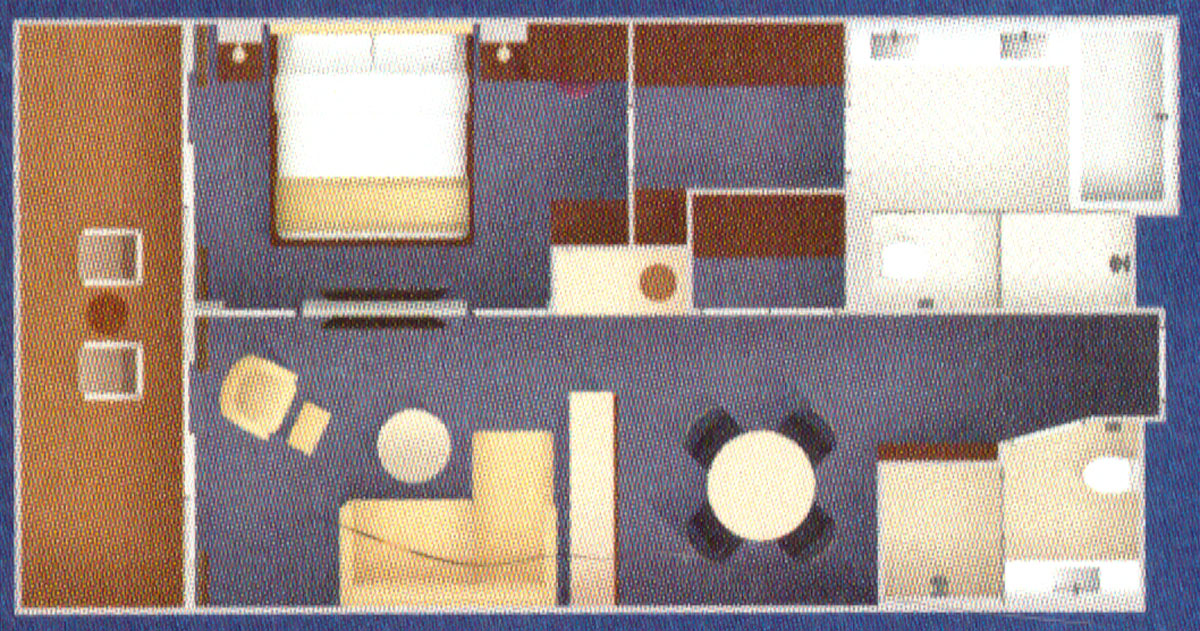
Concierge Family Oceanview Stateroom with Verandah
Category 3A | Sleeps 5 | 296 sq.ft. including verandah
One king bed, single convertible sofa, upper berth single pull-down bed. A “split bath” a bathroom with a vanity, sink, tub with glass door and a half bathroom with a vanity sink and toilet. (Please note, the following image appears incomplete missing the bathroom, but this is how it is represented on the original print)
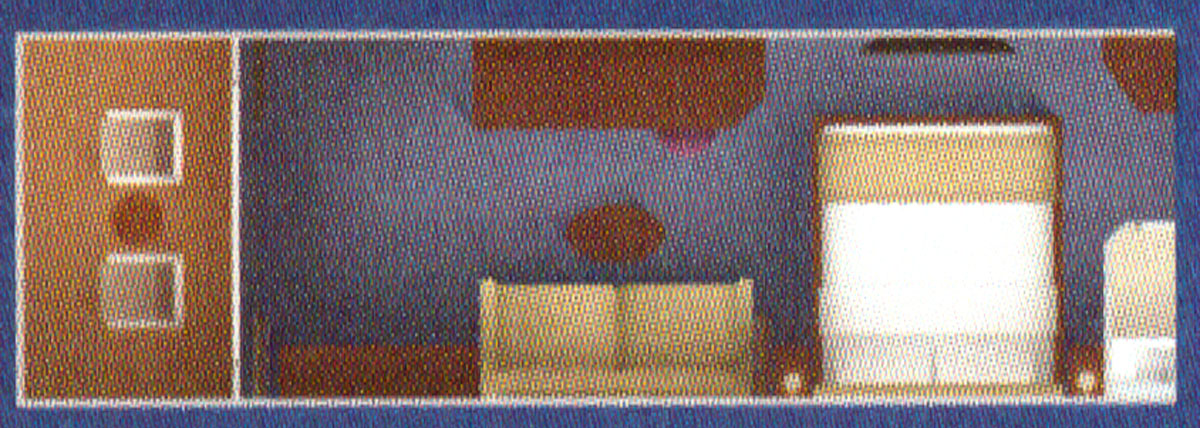
Concierge Family Oceanview Stateroom
Category 3B | Sleeps 4-5 | 357 sq.ft. including verandah
One king bed, single convertible sofa, upper berth single pull-down bed (if sleeping 5), floor-to-ceiling windows, “split bath:” a bathroom with a vanity, sink, tub with glass door and a half bathroom with a vanity sink and toilet.
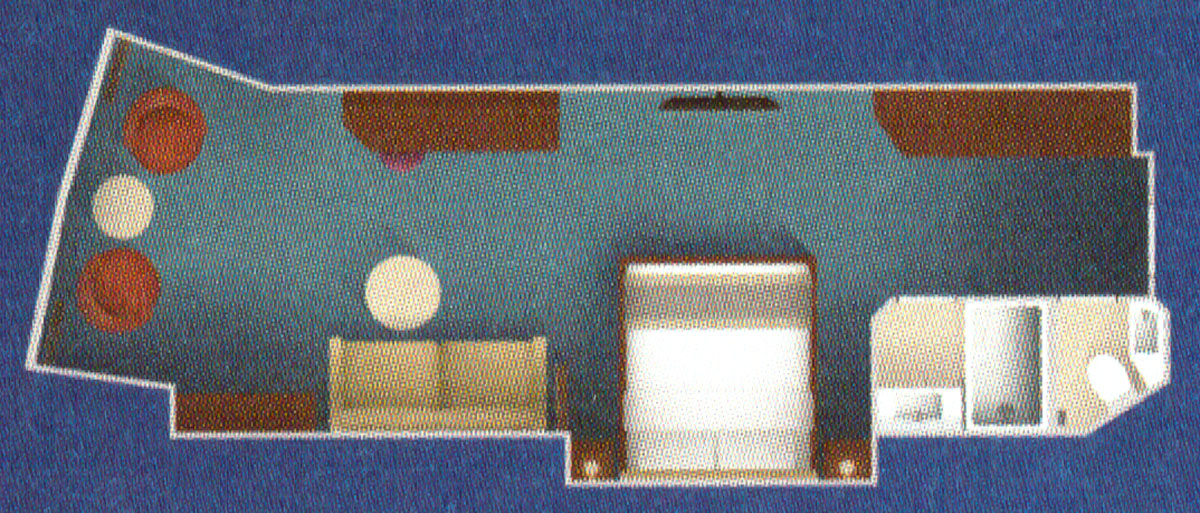
Deluxe Family Oceanview Stateroom with Verandah
Category 4 | Sleeps 4-5 | 284 sq.ft. including verandah
Queen bed, single convertible sofa, upper berth single pull-down bed (if sleeping 5). A “split bath:” a bathroom with a vanity, sink, tub with glass door and a half bathroom with a vanity sink and toilet.

Deluxe Family Oceanview Stateroom with Verandah
Category 5, 6 and 7 | Sleeps 3-4 | 243 sq.ft. including verandah
Queen bed, single convertible sofa, upper berth single pull-down bed (if sleeping 4). A “split bath:” a bathroom with a vanity, sink, tub with glass door and a half bathroom with a vanity sink and toilet.
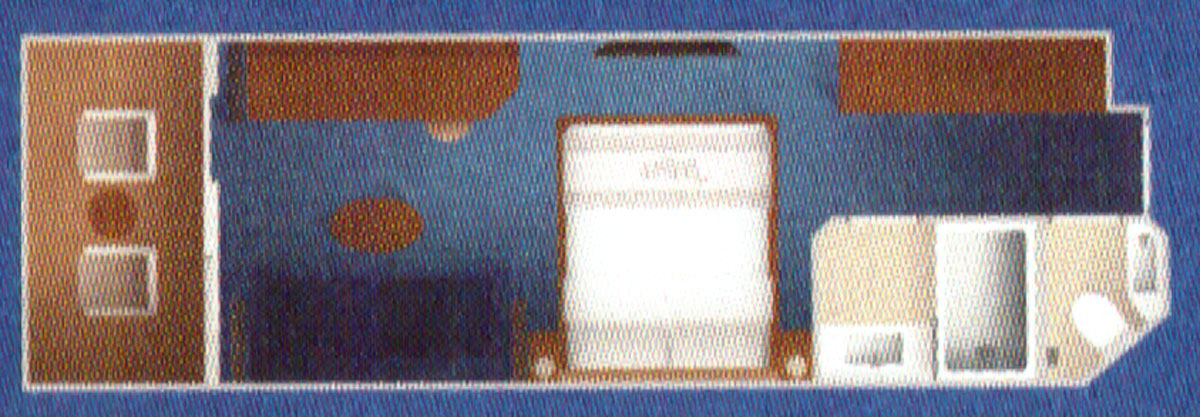
Deluxe Family Oceanview Stateroom
Category 8 | Sleeps 4-5 | 237 sq.ft.
Queen bed, single convertible sofa, upper berth single pull-down bed (if sleeping 5). A “split bath:” a bathroom with a vanity, sink, tub with glass door and a half bathroom with a vanity sink and toilet.
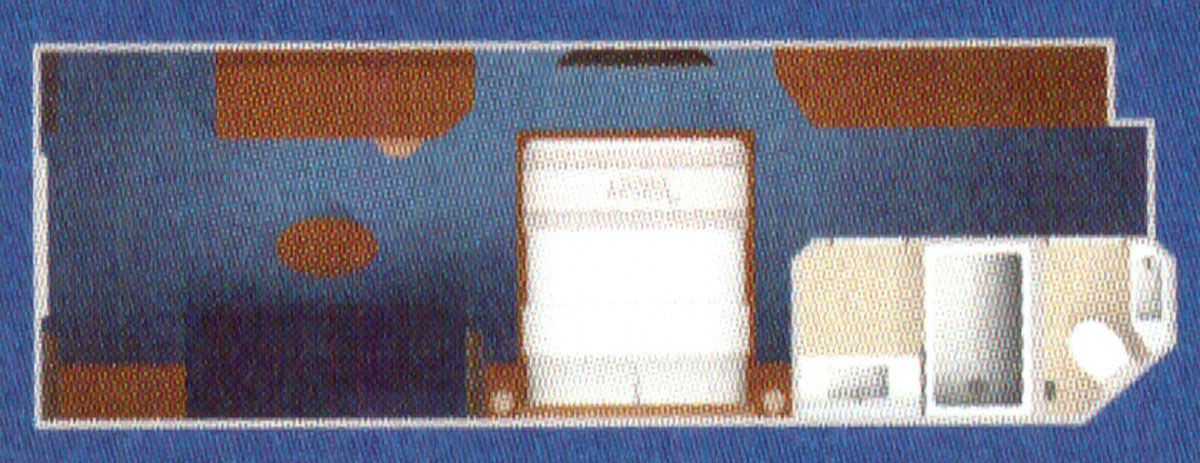
Deluxe Oceanview Stateroom
Category 9A, 9B, 9C, and 9D | Sleeps 3-4 | 218 sq.ft.
Categories 9A, 9B and 9C: Queen bed, single convertible sofa, upper berth single pull-down bed (if sleeping 4). Category 9D: Queen bed and sleeper sofa. A “split bath:” a bathroom with a vanity, sink, tub with glass door and a half bathroom with a vanity sink and toilet.
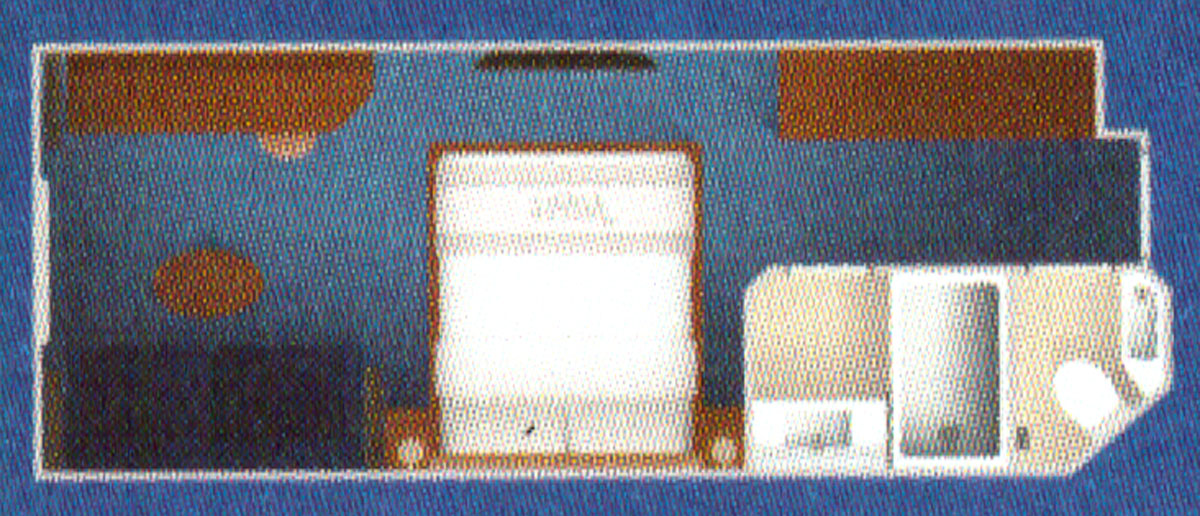
Standard Inside Stateroom
Category 11 | Sleeps 3-4 | 169 sq.ft.
Queen bed, single convertible sofa, upper berth single pull-down bed (if sleeping 4), full bathroom with a vanity, sink, shower and tub with glass door. (Note: a toilet is not mentioned in the description, but is shown on the layout.)
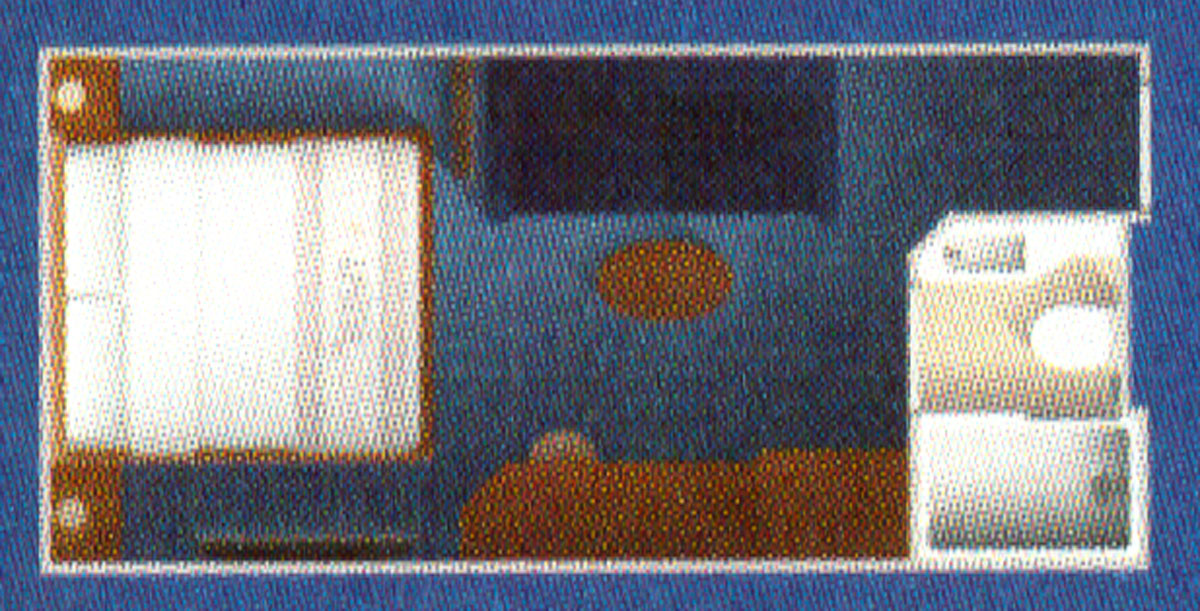
The various stateroom layouts displayed here have been added to our stateroom explorer.

Nice staterooms to be sure. The two story is very nice indeed but it would be way too much for just my wife and I… that being said, we would certainly give it try if we could. My wife would never leave the hot tub on the veranda.
While those royal suites look really nice, I can’t justify spending whatever the cost is going to be. I guess I’ll have to wait until the Trackers Vlog about it.
Question about the Deluxe Family w/ Veranda that sleeps 5 – it says there is a single sofa bed, a pull down bed and Q bed. Where does the 5th person sleep?