Disney Cruise Line revealed partial Disney Wish deck plans as part of the Once Upon a Disney Wish grand reveal prevention. The following deck plans will likely serve as a starting point for the next two Triton Class/Wish Class cruise ships that will follow in the coming years. As more details are revealed, we will update the website with the latest versions of the Disney Wish deck plans.
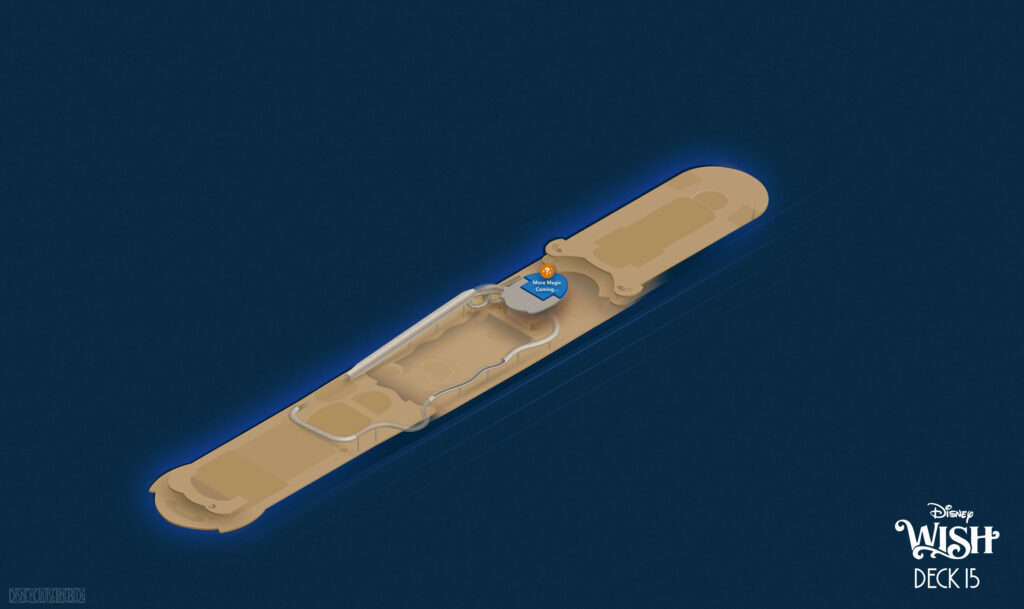
Deck 15 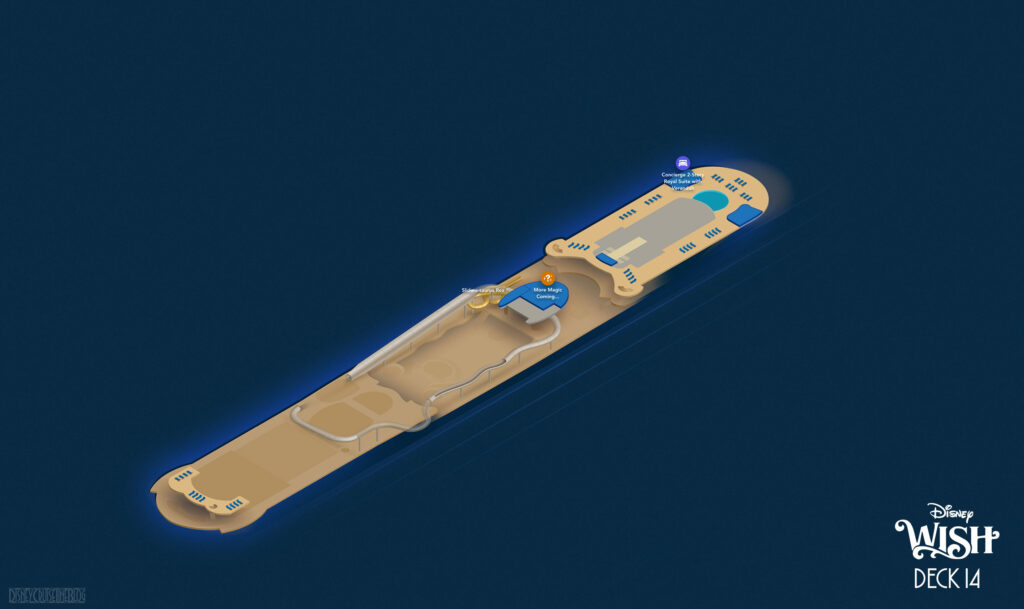
Deck 14 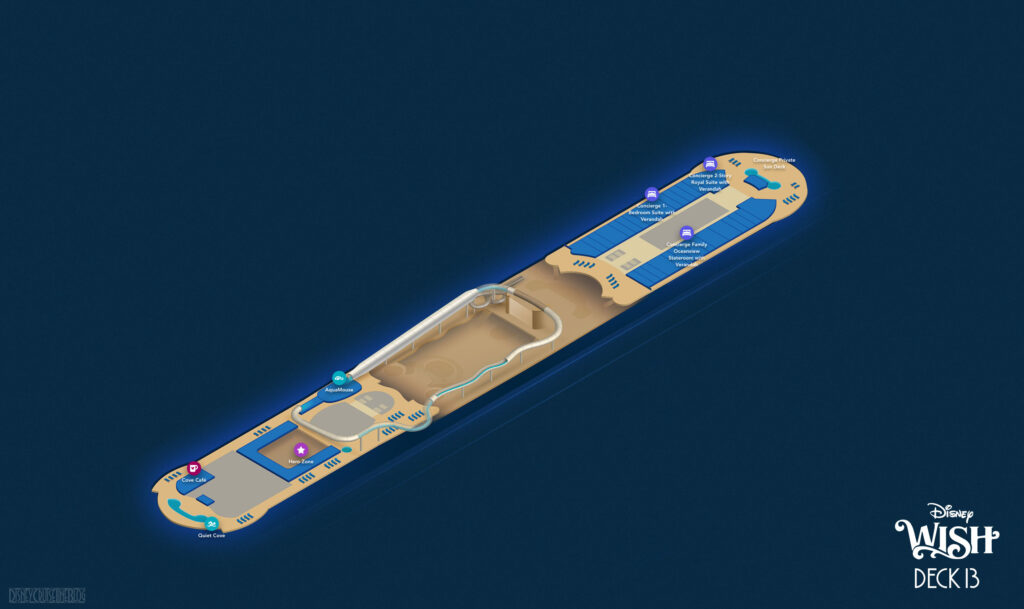
Deck 13 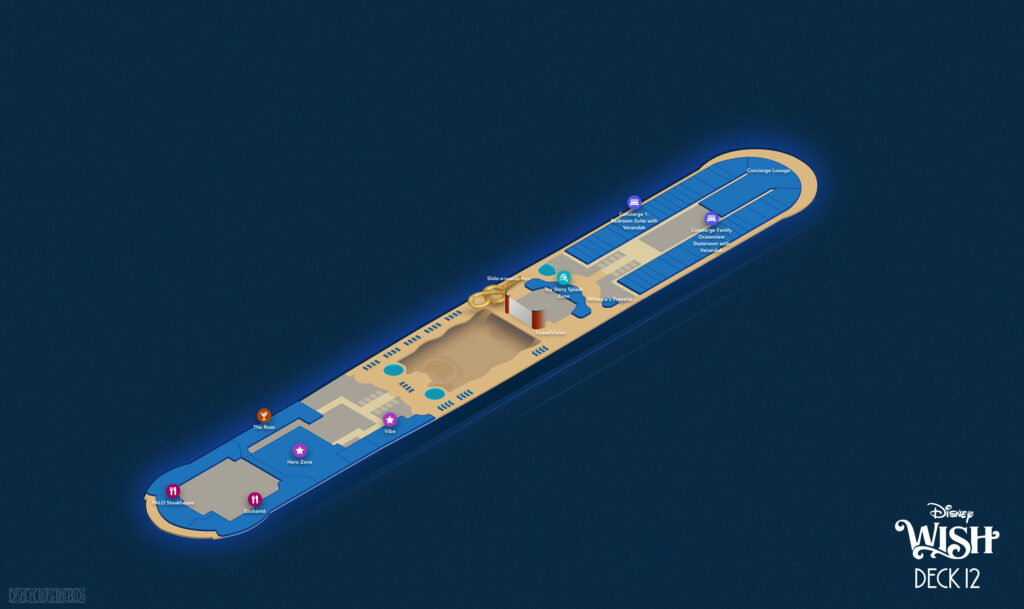
Deck 12 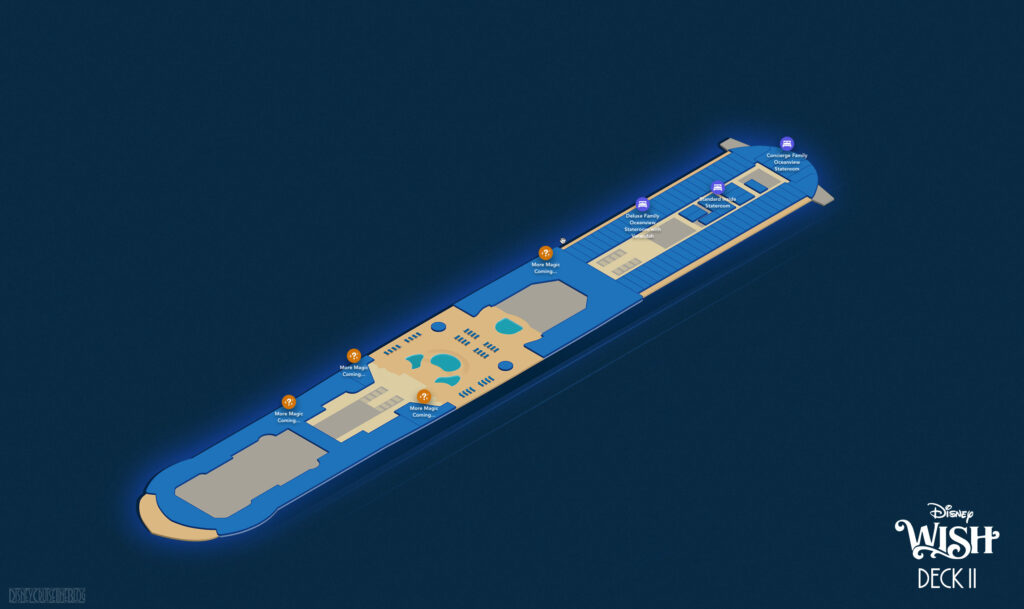
Deck 11 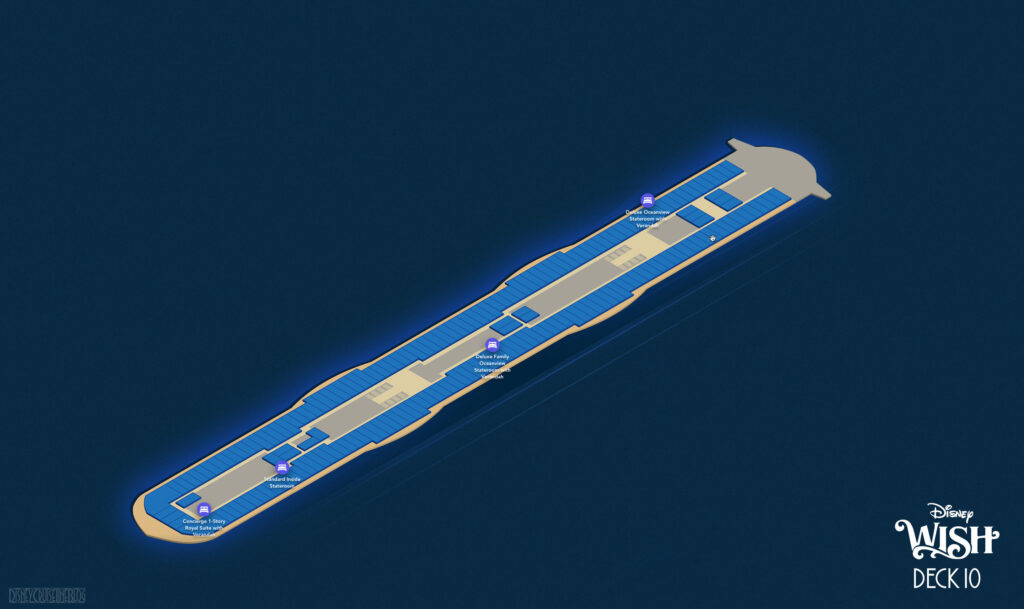
Deck 10 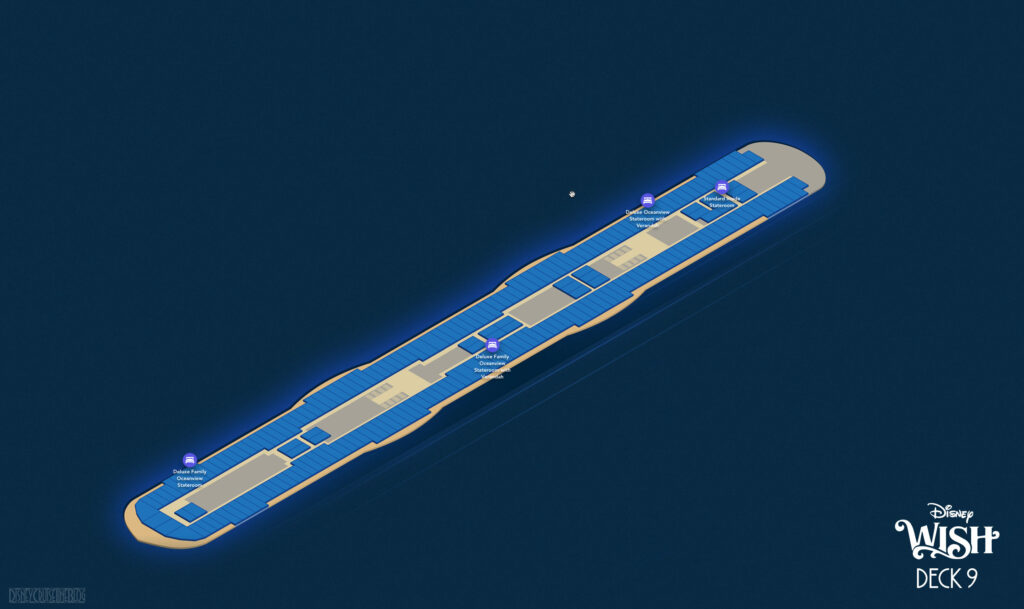
Deck 9 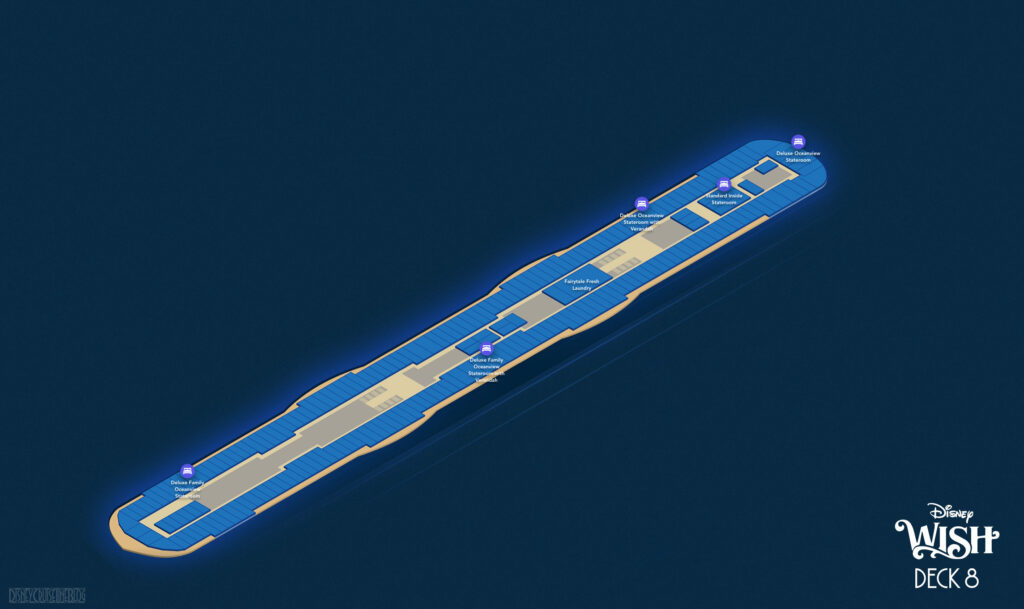
Deck 8 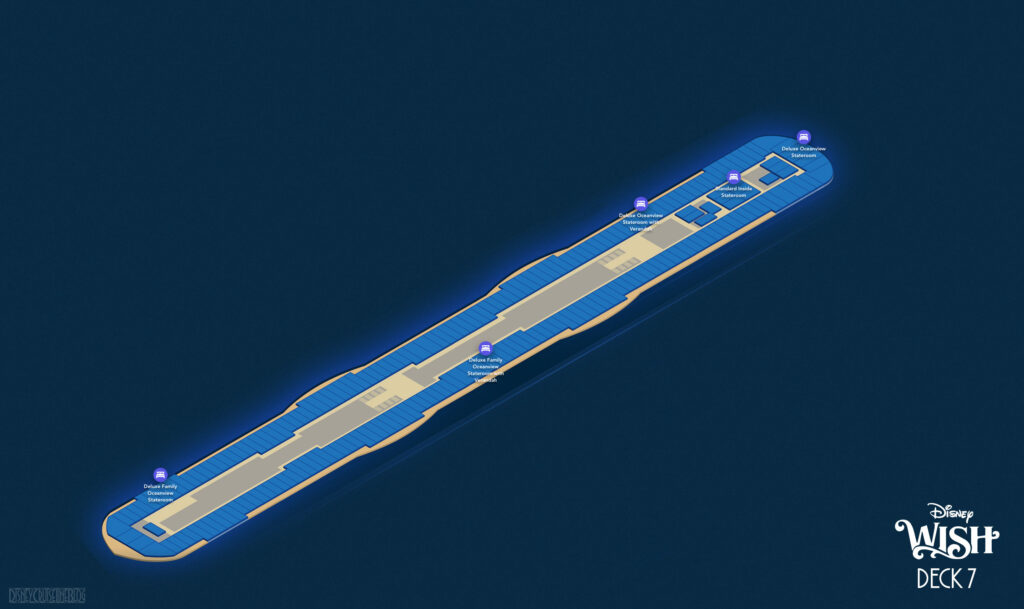
Deck 7 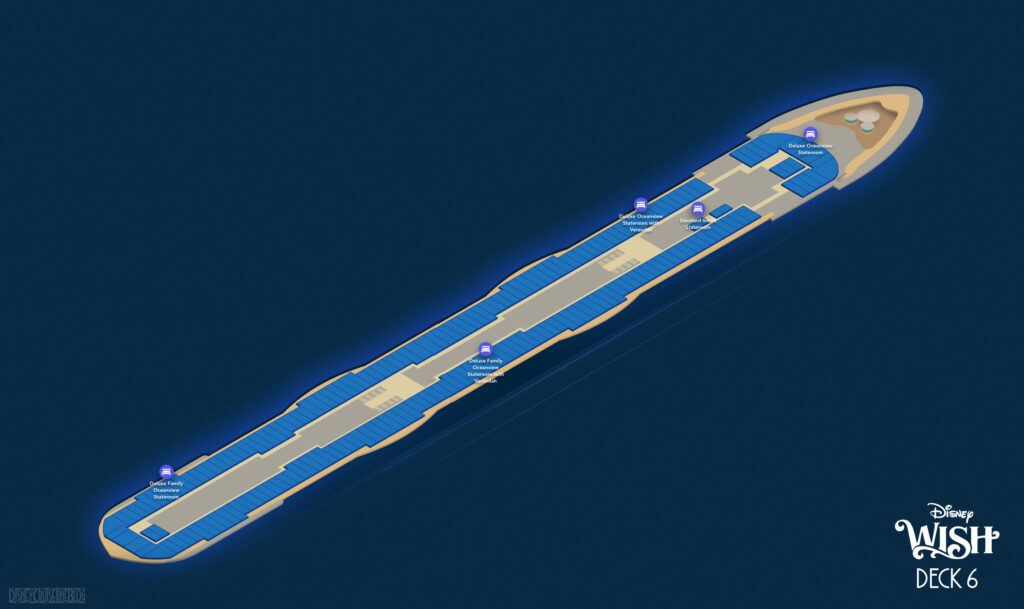
Deck 6 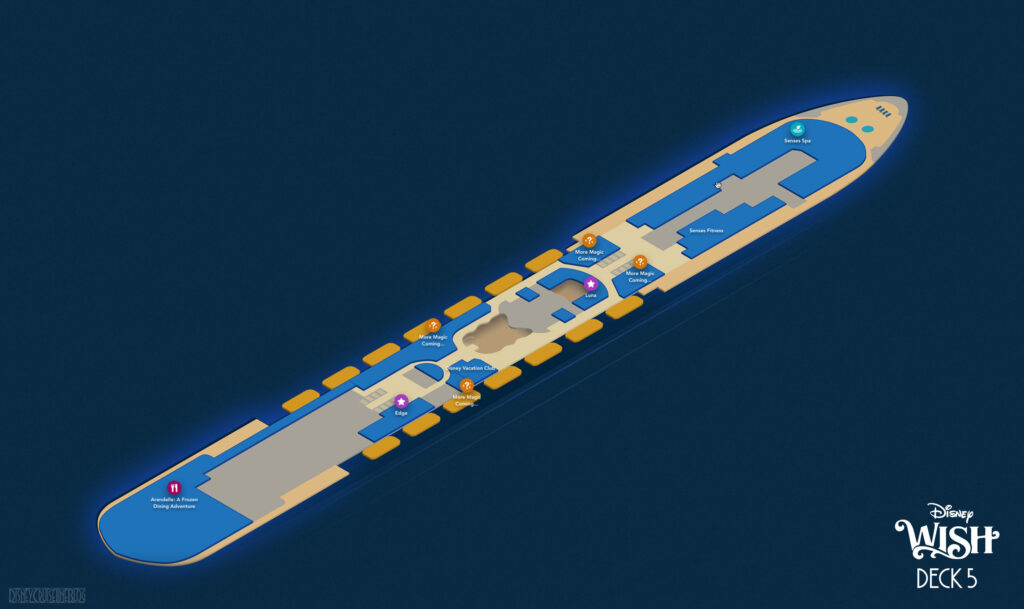
Deck 5 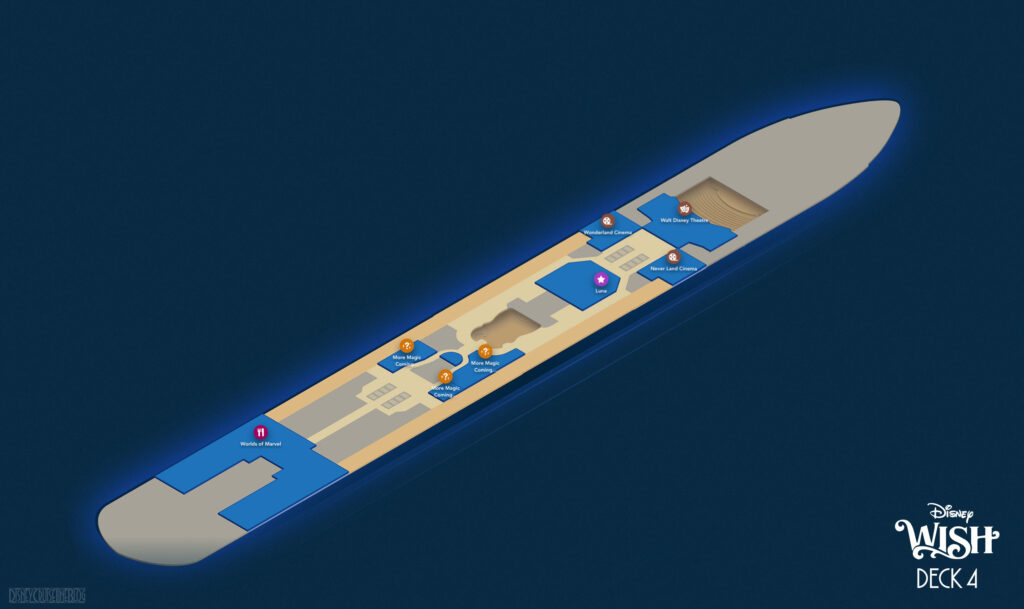
Deck 4 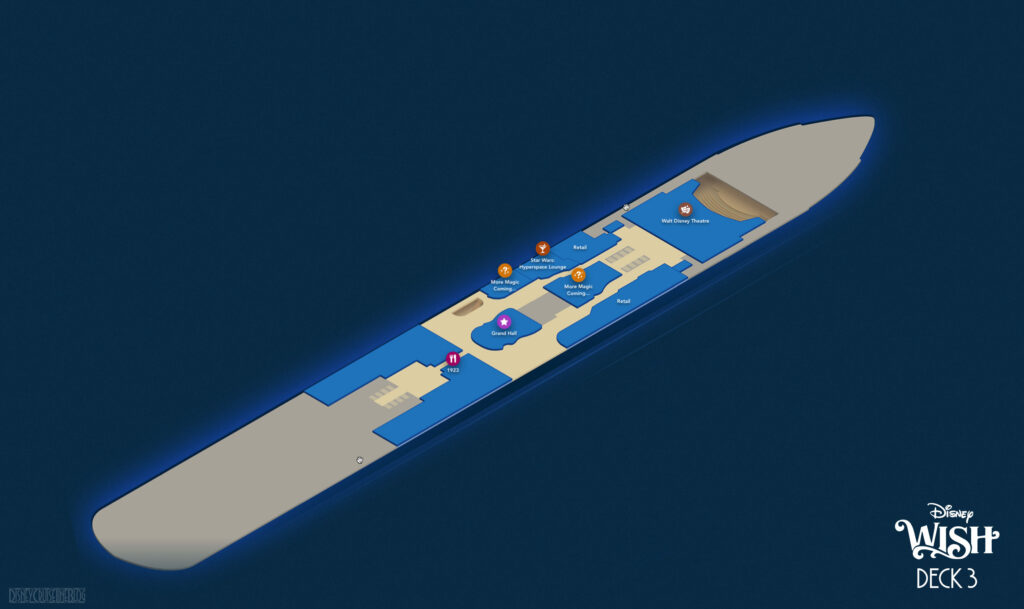
Deck 3 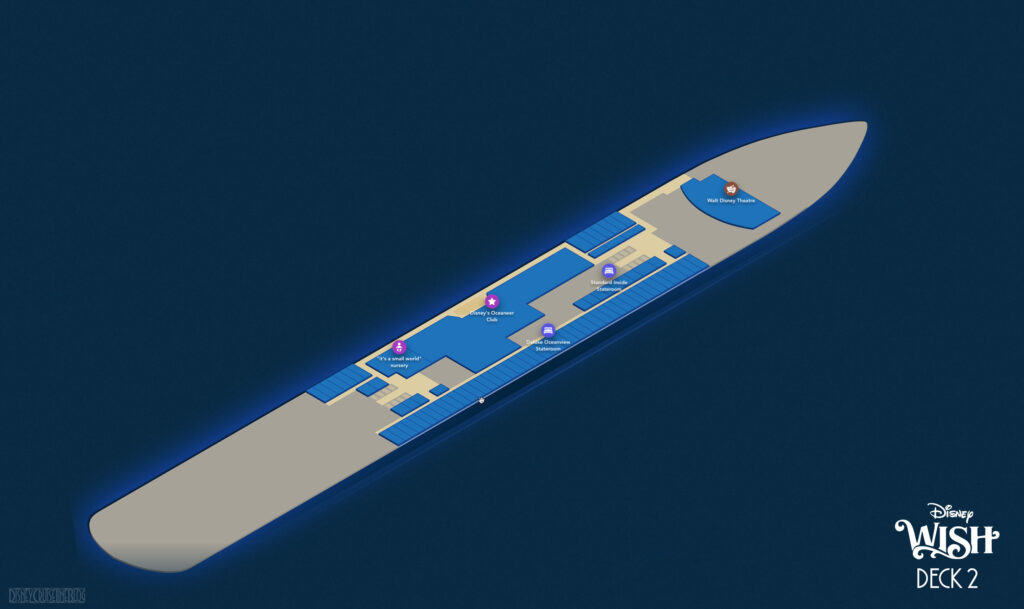
Deck 2 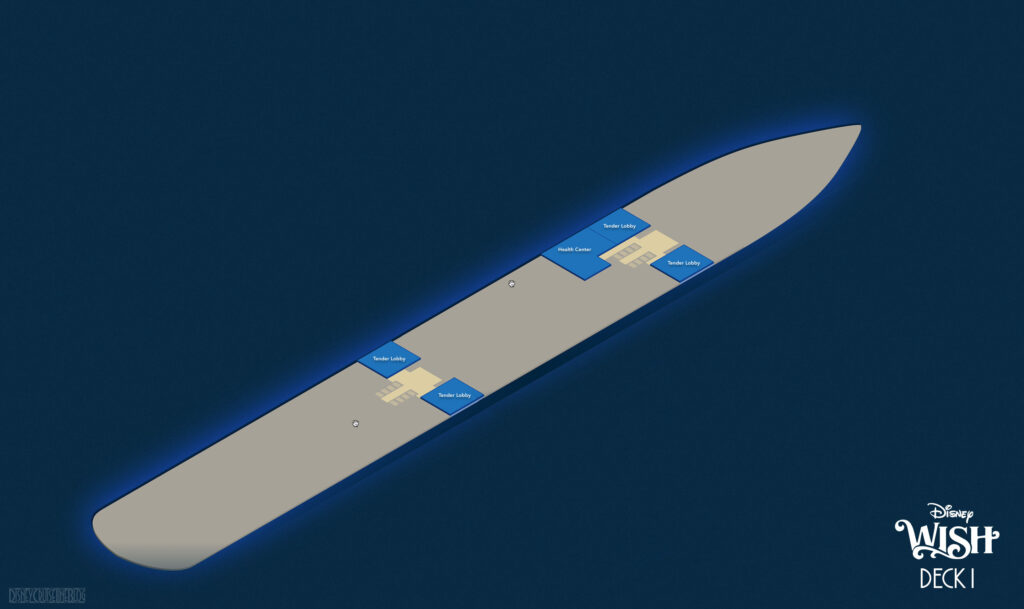
Deck 1
Additionally, there are partial deck plans available showing the locations of the staterooms which will be helpful as we approach the mid-May opening booking days for the Disney Wish.
These deck plans have also been added to the Disney Wish deck plan page. The Disney Wish staterooms have also been added to the stateroom explorer.



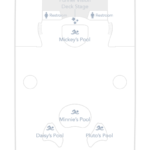
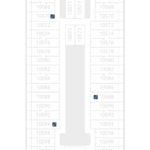
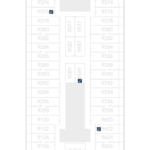
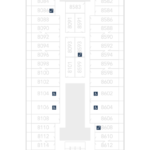
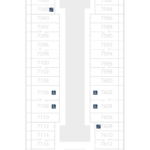
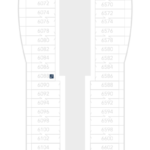
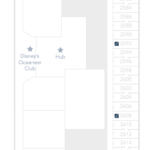
Scott- wow, you’ve been really busy since this morning. Thanks for ALL the articles.
It looks like there are more concierge rooms and maybe less top side area for everyone else. I like how the adult deck area is in the stern now, and behind the elevators. Along with the elevators moved out of Cabanas. Moving the kids clubs down to deck 2 makes sense, since they only had windows and now outside area.
Am I missing something? I don’t see a buffet like Cabanas anywhere on the deck plans. I wonder if DCL is doing away with the “buffet” and just going with “casual” options on deck like burgers and pizza. Not sure how I feel about that.
They did NOT reveal all aspects of the ship. More will be revealed.
Thank you for the updates! Hoping to see Cabin Numbers soon!
What I don’t see is the great double porthole staterooms(on decks 5/6 on Dream/Fantasy), I just see a blank space. Can imagine Disney would leave that empty with no revenue generation. And I don’t see the fore area for adults with lounge chairs and showers off the radio balls. Would miss them both terribly. Though, can’t even imagine what the cruise costs are going to be. 2nd mortgage…
I’d say Cabanas (or what ever they call it) will be deck 11 as there is an area aft that fits. Of course, when the HYS buffet returns is anyone’s guess.
I really liked liked having three elevator banks I felt like it better distributed people, I’m not a fan of only two.
Hey Nick if you are right about those elevators, I agree. Even if they have more elevators, it still does not make sense regarding traffic flow. Imagine the crowds waiting by the elevators. Speaking of imagine, seems they should have hired less imagineers and more engineers. It also gives less incentive to pay more to be in a mid-ship cabin if you are going to have to walk either aft or forward. Speaking of paying, I also am curious to see what the prices are going to be and thinking we may seriously consider other vacation alternatives.
But the elevator bank placements make more sense now. The rear bank has been moved forward and out of the Cabanas area, so you no longer have to cut thru. Eliminating the middle bank should help spread out the crowds after and event in the atrium. Same with having a larger bank after the theater lets out. But the longer walk for the rear staterooms will be annoying.